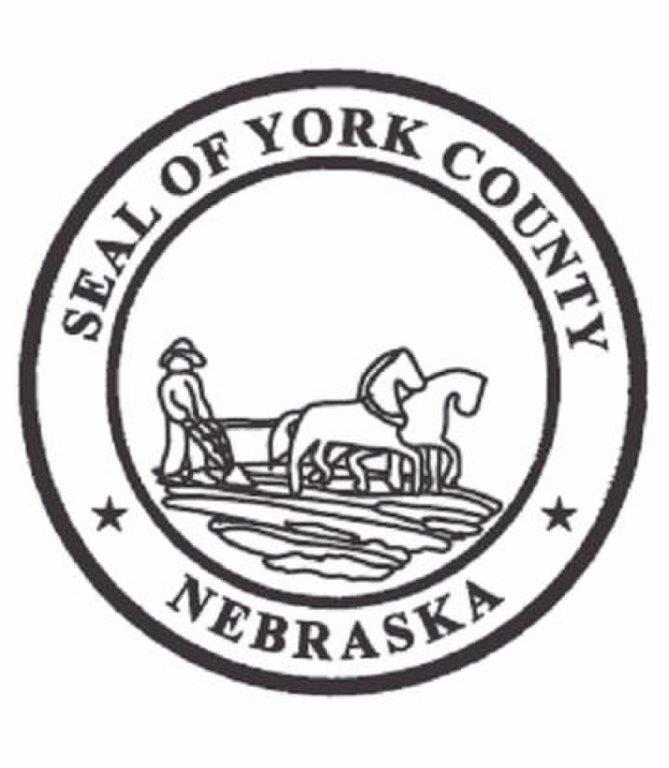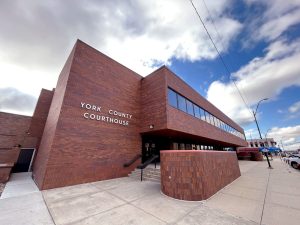|
YORK – A project to slightly expand the garage area at the courthouse – and create better storage space – is still on track and now an engineer will draft plans so local contractors can submit bids. Last year, the commissioners agreed to slightly build out the garage area on the south side of the courthouse, to create more usable space. It would also include new garage doors which would better accommodate vehicles entering that space when individuals are brought to and from the jail.
“Contractors want to see a blueprint from an engineer” before making bids, explained York County Commissioner Chairman Randy Obermier. He said a firm called Davis Design could do the drawings, which could then be made available to local contractors, so they could see an accurate scope of the project. The agreement would include how Davis Design would be paid at a rate of 7% of the construction cost, which is what the company was asking for. “Then contractors would have a bonafide drawing to go by when making their bids,” Obermier said. “And hopefully we will have local contractors submit bids for this project. This would help them make accurate bids as they would know exactly the scope of the work.” It was noted how York County Maintenance Director Cal Friesen had estimated the project would cost about $60,000, “but contractors, at this point, don’t have specs to refer to,” Obermier said. He had asked for the item to be placed on the agenda as a discussion item only, “I just wanted to get this out in front of you to see if you agree.” The commissioners agreed to put the item on their next agenda, with the intention to take a vote and take action. Comments are closed.
|
Archives
July 2024
Categories
All
|
York County, Nebraska
Serving the citizens of central Nebraska since 1870
|
York County Courthouse
510 N Lincoln Ave, York, NE 68467 York County Highway Department 722 E. 25th Street, York, NE 68467 |
County Offices
Monday–Friday - 8:00am-5:00pm Court System Monday–Friday - 8:00am-12:00pm & 1:00pm-5:00pm Roads Department (April - October) Monday–Thursday 7:00am-5:30pm (November - March) Monday–Friday 7:00am-3:30pm |
Privacy Policy | Site hosted by Eckert Digital
 YORK COUNTY, NEBRASKA
YORK COUNTY, NEBRASKA
